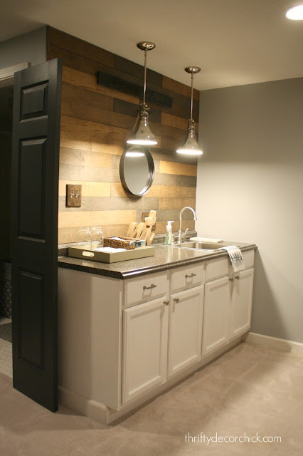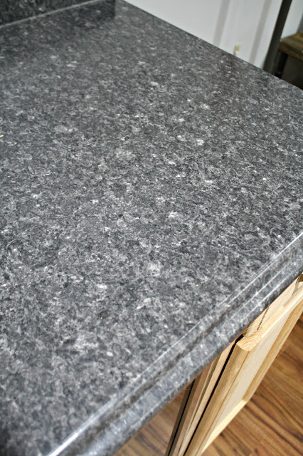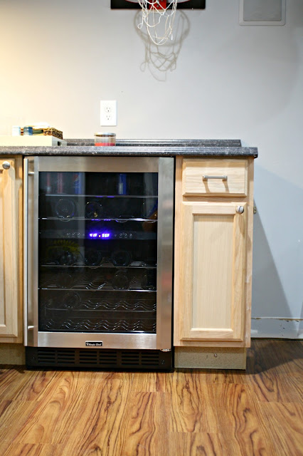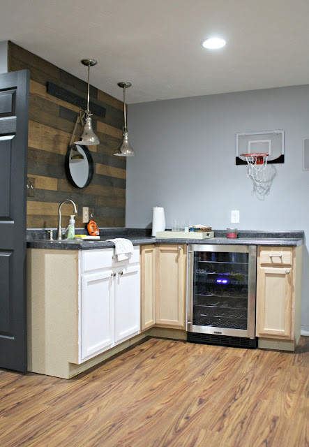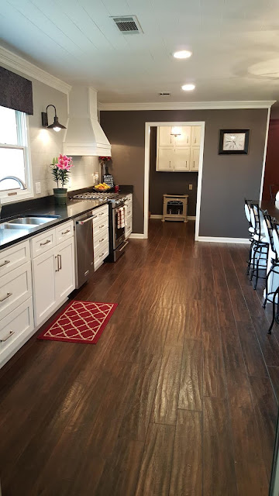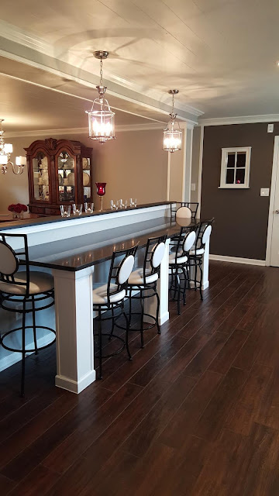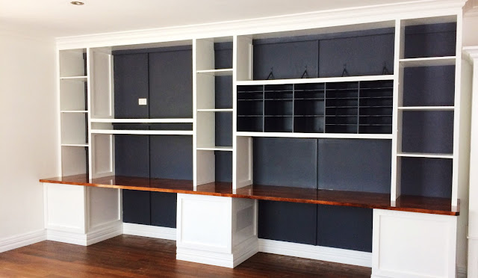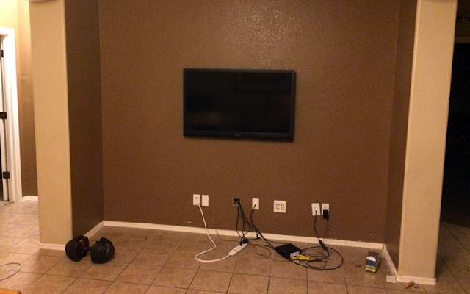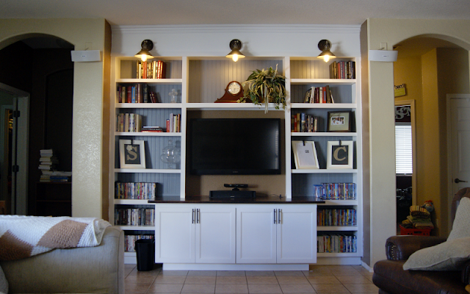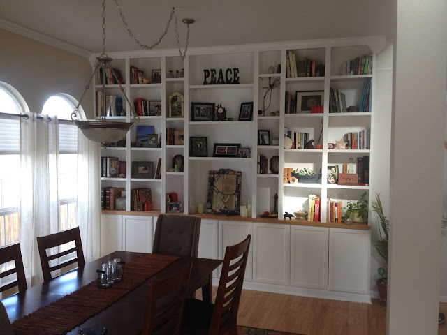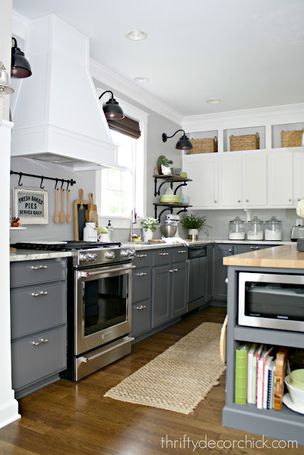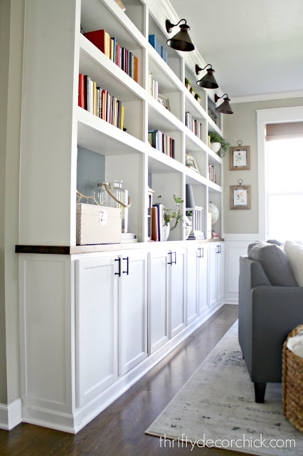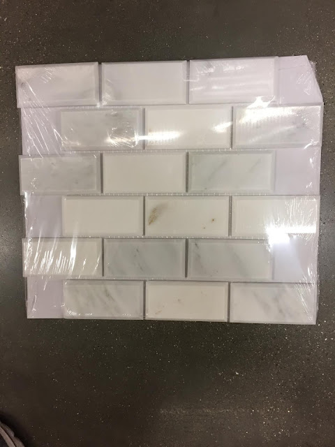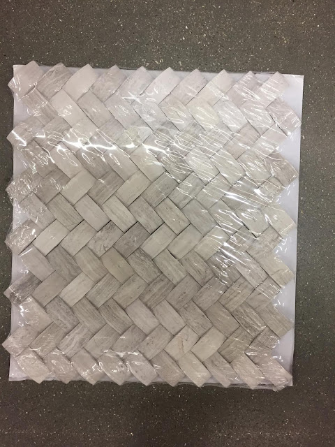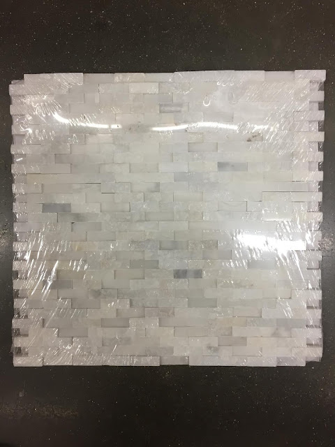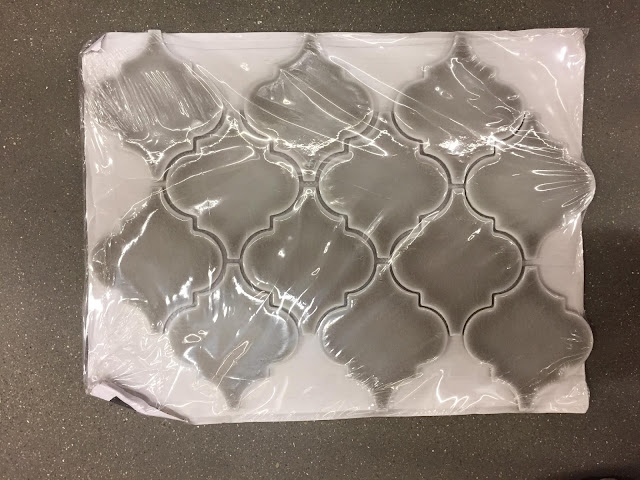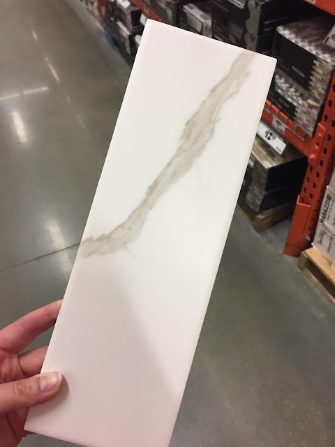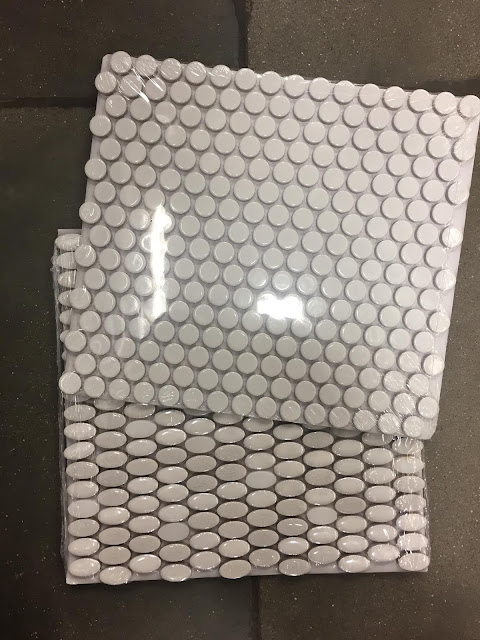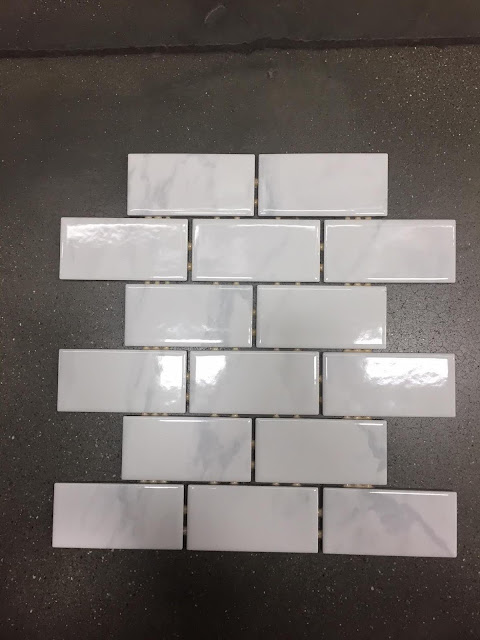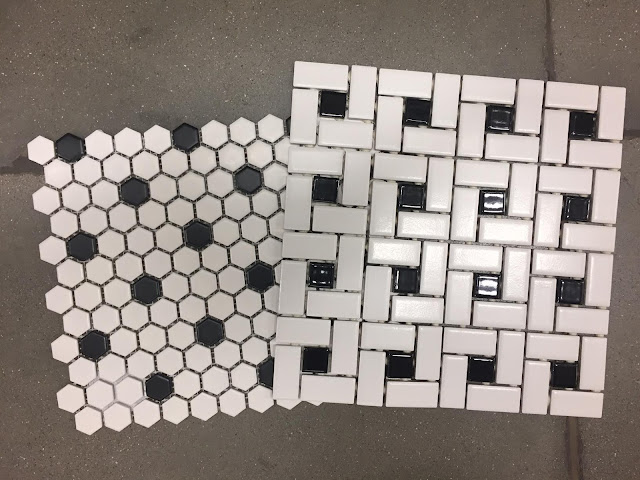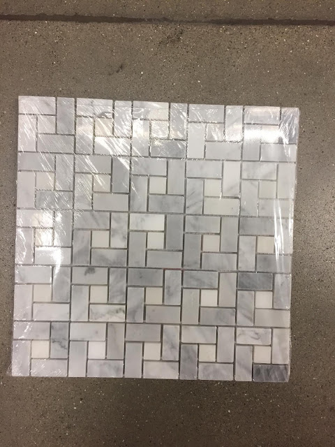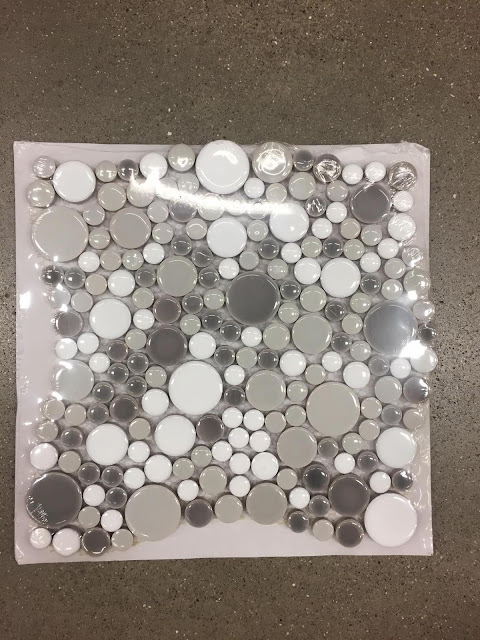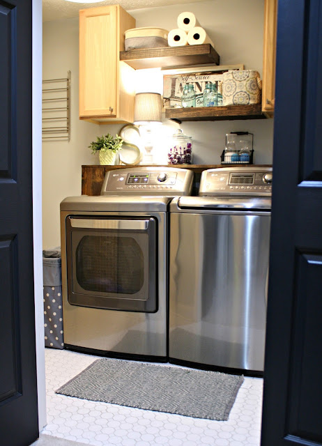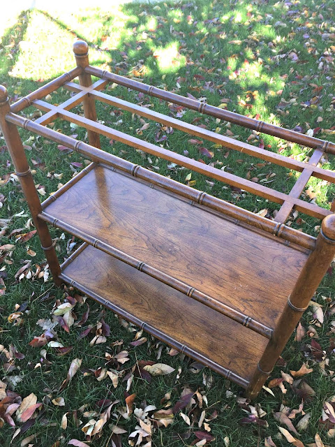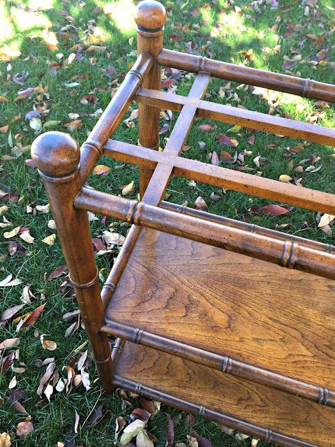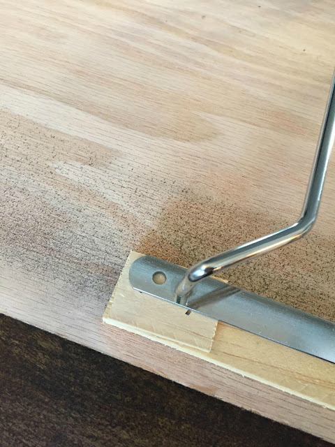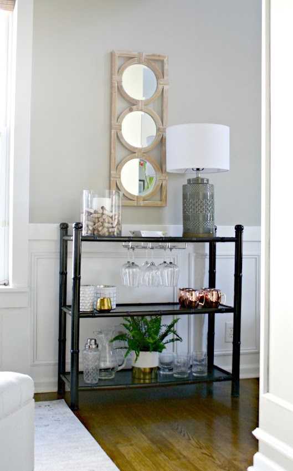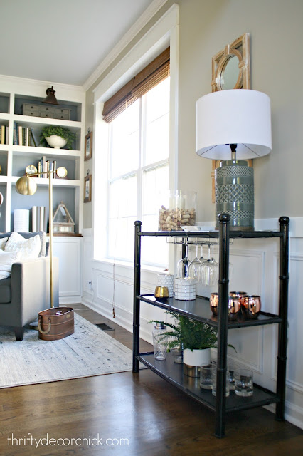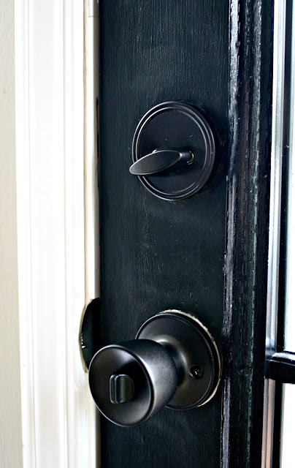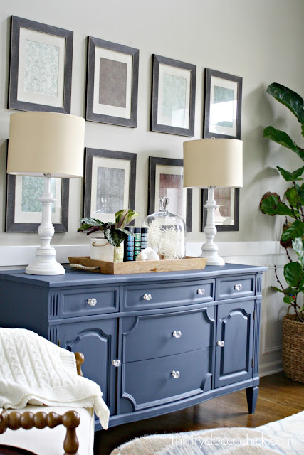Hey there! I'm posting late today because we voted early this morning -- I couldn't even believe the lines! We waited 45 minutes and that was the shortest wait in our county. I'll be SO HAPPY when this election is over, but no matter the outcome I'm excited to see so many people passionate enough to get out and vote this year. It's going to be interesting next week!
So we've had some progress in the basement and yet again it's not done...but I like to show you the steps along the way. Things usually move at a snail's pace around here so if I didn't share the steps this blog would be crickets. :)
As a reminder, we started with a simple wall of cabinets years ago:
So we've had some progress in the basement and yet again it's not done...but I like to show you the steps along the way. Things usually move at a snail's pace around here so if I didn't share the steps this blog would be crickets. :)
As a reminder, we started with a simple wall of cabinets years ago:
Later on I added a wood wall (love!):
And then our old cat starting getting...well, old. And we pretty much stopped using that area in front of the sink because he ruined the carpet there. We didn't use the sink much at all for some time and eventually pulled the carpet out in just that spot.
So when we got the new floors down here we were psyched about being able to use this space again! Here's how it looked after those went in (the cabinets were not installed):
We had a plan to add to the cabinets and it was actually our son who came up with it. :) He and I like to walk through model homes and after one visit to a cool basement he was excited about possibly extending our cabinets along the other wall. My boy is taking after me!
He gave up his basketball "court" in order to do this which makes me all sniffly. ;) We're moving his indoor hoop but it's still hanging in it's old spot in these pics.
The laminate is the same one we used before -- it's a dark gray/black that looks like granite -- similar to what we had in our kitchen for years and so many people thought it was real:
I just couldn't bring myself to go with granite or solid surface down here. Maybe one day but laminate holds up so well and the price is hard to beat!
Years ago when we installed the cabinets our plan all along was to add a wine fridge down here...and we forgot about it. We must have been so excited to get the cabinets installed, we just totally spaced it on getting the fridge. We ended up getting a cheap dorm refrigerator instead (that we put in another room) but our dream was to have one of these:
Holy cats, it's awesome! This is from Home Depot and it has dual temperatures -- one area for soda, water and chilled wines and one for the rest of the wine. It's so stinking cool. This one holds a TON of wine too. Keep in mind it is made to be installed under a cabinet -- you need to look for something with a front vent if you are considering something similar.
As you can see, we ended up taking the cabinets around to the side a little bit. I found the corner cabinet on clearance because it was all beat up. It was easily fixed so that was a huge deal!
We were able to extend the plumbing over a bit so the sink is in a much better spot:
It's so nice to be able to use it again! It's the little things. :)
We spend SO much time down here in the winter months and with all of the recent changes we've been down here even more. I've already washed many dishes in that sink!
Here's a view of the whole area now:
Keep in mind, this is very much in between. I have a lot to do -- install side panels on the cabinets, finish the baseboards on the wall and under the cabinets, paint the unfinished cabinets and then figure out what I'm going to do on the blank wall.
I have some ideas in mind -- at first we thought we'd do wine holders, but that isn't necessary with the fridge. Years ago we had small shelves up on the planked wall and I did like that functionality. I'd like to get things off the counters (we'll just have the microwave there) and use the shelves for glasses and stuff we use often. I don't want upper cabinets, I know that. We don't need much additional storage.
I don't want to extend the wood planks because that corner will get heavy feeling and I don't like to stop a wall treatment in the middle of a wall. I am drawn to the idea of a dark background though, like this one:
This one makes me all swoony -- that dark gray with the wood and the lights!:
Again, I don't think I'll do any wall treatment but here's an idea of shelves I like:
I like the idea of extending the warm wood tones to that empty wall with shelves without doing the full planking.
This one is super cool too:
I think I've figured a way to make it look good and add some function as well. Stay tuned! I hope to have this done before Thanksgiving so we can enjoy it all winter. Of course I have the fireplace to finish too so it's a good thing I'm loving it so much down here lately because I'll be underground a lot. :)
Do you have a similar space in your home? How did you make it function for your family? I LOVE basements so I'm so geeked out at making ours look even more cool and that we're adding some additional storage.

