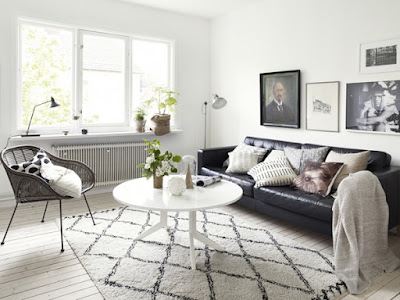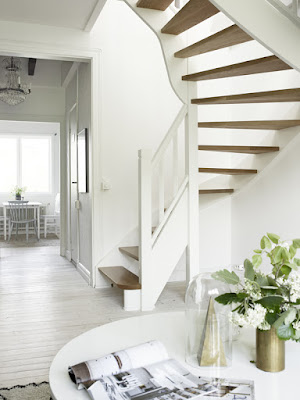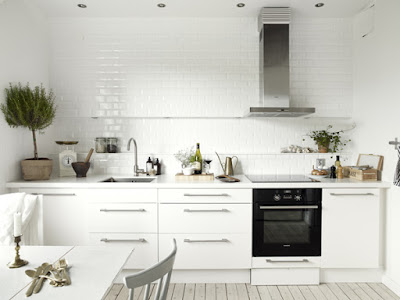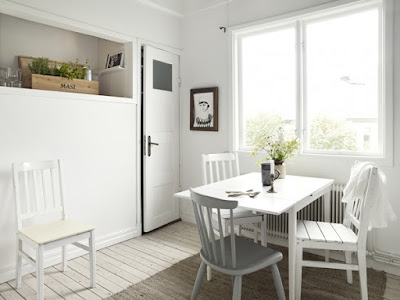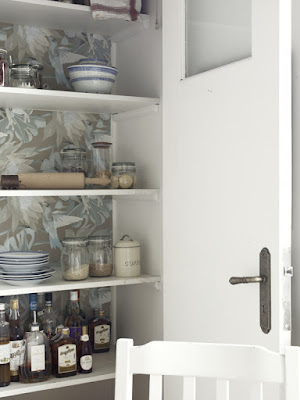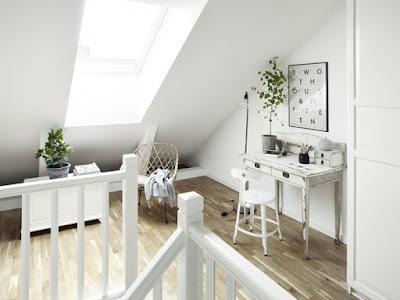The Nordic style with traditional features is the basis of this House. Built in 1937 and renovated a couple of years ago, it has 64 m 2 on two floors. On the ground floor the entrance hall, lounge and kitchen; above an open space occupied by the bedroom.
Open and bright spaces providing that classic touch with details like lamp chandelier or classic portraits that can be found in the living room have been created. From here you can access the top floor by a beautiful staircase in white and natural wood.
Kitchen furniture arranged on the right side of the room give a greater role to the dining table lit by a large window. A significant detail is the use of decorative paper on the inside of the small storage area created in the left side. The ceiling beams accentuate the height and creates a large space that invites you to cook.
In the bedroom furniture we can also see that nod to the traditional. Parts with mouldings and restored furniture, have been used as in the case of the desktop.
What do you think?
By combining conventional and up to date types, you'll be able to create a comfortable and engaging eclectic look that can be uniquely your own.
Though all the apartments are built more or less the same, with the same boxy-like rooms but we can change them and furnish them according to your taste and imagination. This Bohemian Apartment in New York was designed by Incorporated Architecture and Design. The main features of this space are color and textures. The frames are expanded due to the interior created. Everything is brightly colored and there are multiple decorative themes not just one that dominated the entire house.
Open and bright spaces providing that classic touch with details like lamp chandelier or classic portraits that can be found in the living room have been created. From here you can access the top floor by a beautiful staircase in white and natural wood.
Kitchen furniture arranged on the right side of the room give a greater role to the dining table lit by a large window. A significant detail is the use of decorative paper on the inside of the small storage area created in the left side. The ceiling beams accentuate the height and creates a large space that invites you to cook.
In the bedroom furniture we can also see that nod to the traditional. Parts with mouldings and restored furniture, have been used as in the case of the desktop.
Apartment Traditional Design
What do you think?
By combining conventional and up to date types, you'll be able to create a comfortable and engaging eclectic look that can be uniquely your own.
Though all the apartments are built more or less the same, with the same boxy-like rooms but we can change them and furnish them according to your taste and imagination. This Bohemian Apartment in New York was designed by Incorporated Architecture and Design. The main features of this space are color and textures. The frames are expanded due to the interior created. Everything is brightly colored and there are multiple decorative themes not just one that dominated the entire house.
